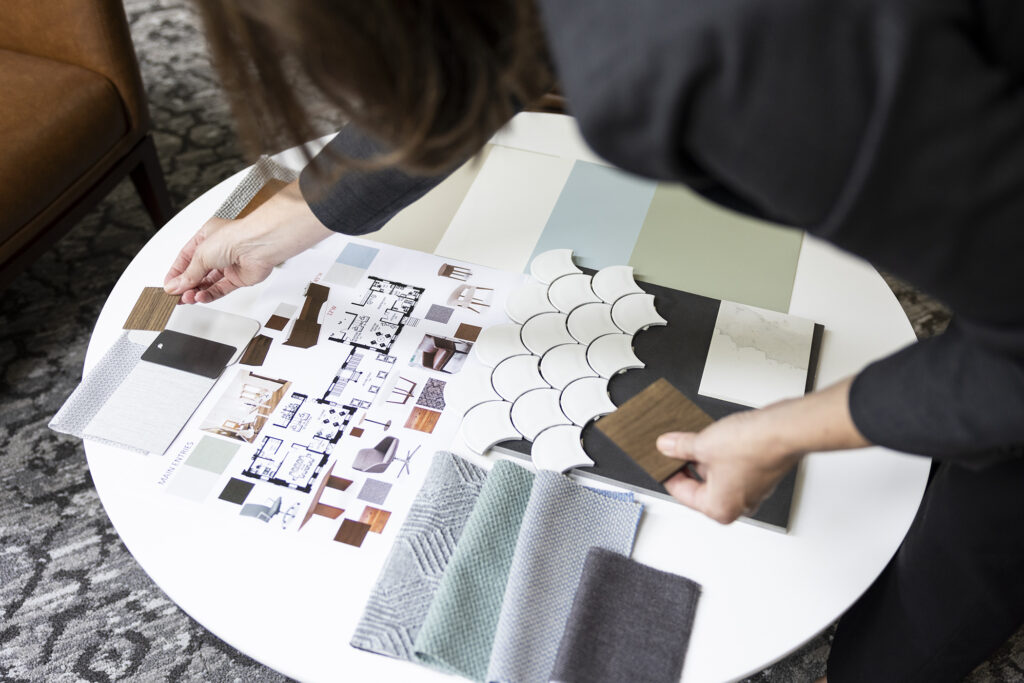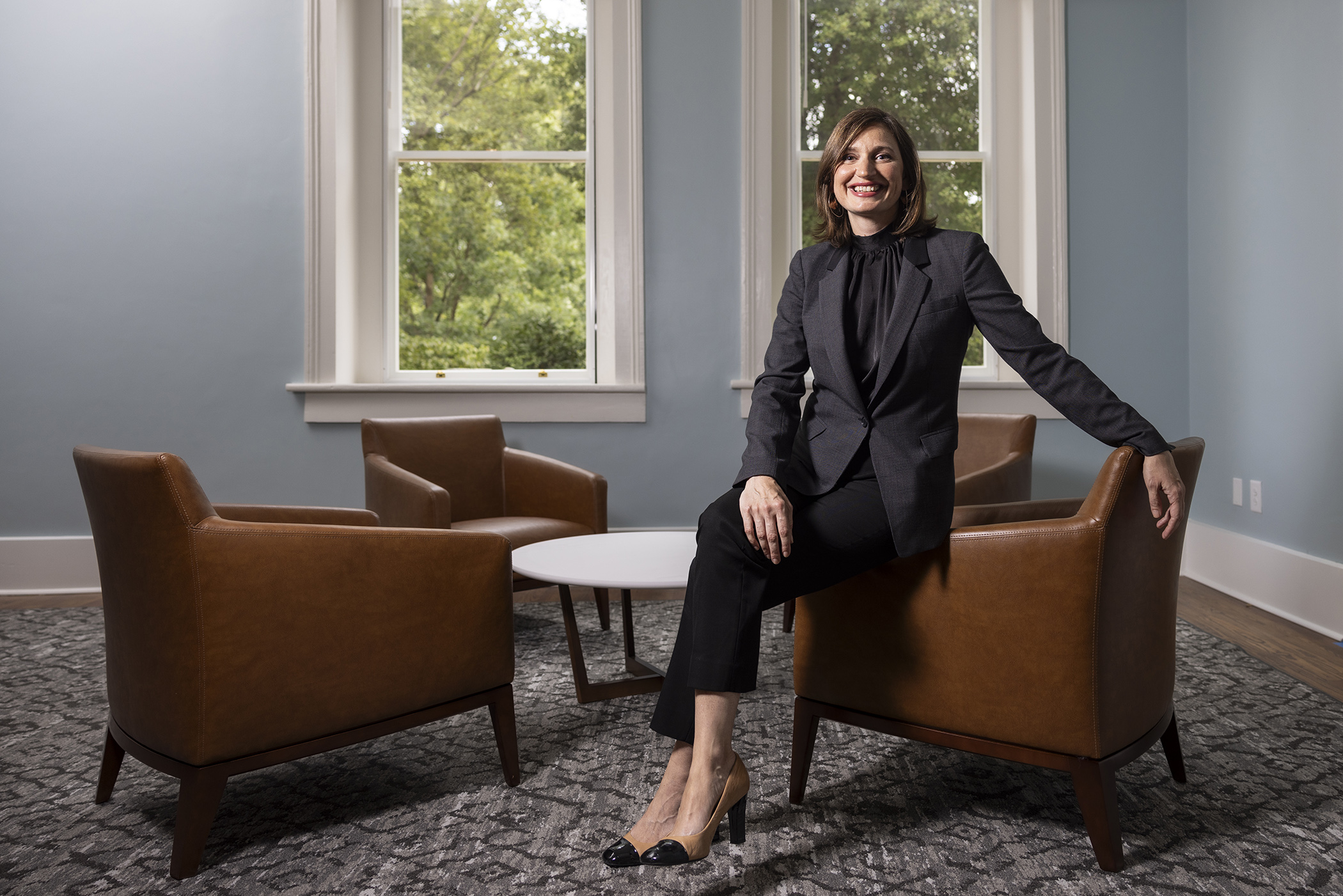It’s all in the details for Elizabeth Bellew.
As an interior designer with the Office of University Architects for Facilities Planning, Bellew brings art and design together in the spaces she helps create.
“There’s a lot of thought and collaboration involved in creating all of these spaces,” she said.
It is that blend of art and design that appeals to Bellew. She earned a bachelor’s degree from UGA in comparative literature. After graduating, she decided to lean in to her interest in design, working at interior design firms. She came back to UGA for a second bachelor’s degree in interior design.
After that, Bellew gained experience in the industry taking on freelance jobs. She missed being part of a design team and jumped at the chance when she saw an opening with the Office of University Architects. Her role is split between that office and the Office of Space Planning and Management.
“I was very excited about it — not only to come back to my alma mater, but I also really wanted to be a part of the important work that the university does and contribute to that,” she said.
Bellew’s grandfather and father were architects, so she grew up with an appreciation for the way spaces are put together. But it was a class in theatrical design that initially sparked her interest in interior design. It perfectly merged the two elements by taking her love of literature and manifesting it in a visual way.
Her primary focus and inspiration for any project she works on is the people using the space.
“Once you get inside the building, you start to visualize how people will inhabit the space and the functions they’ll need to do their jobs,” she said. “You get something different out of each experience and out of each location. They’re all unique, and there is value in all of them.”
While those projects are going on, Bellew also outfits interim spaces for those who might be displaced while work is done. That part of her role falls under the Office of Space Planning and Management, and she thinks of it like a puzzle. If employees need to temporarily vacate a building, she oversees the move out, helps the occupants move into new spaces and then assists them moving back. The goal is to keep disruptions to a minimum.
“Those are some of my favorite projects where I get to do both roles within the same project because I establish relationships with the end-users and, in some ways, feel like I’m on the journey with them. I can be that single point of contact and make the whole process as seamless as possible,” she said.
Each day looks a little different for Bellew, but she’s always moving her projects forward. She might be designing space layouts, attending meetings, going on site visits, working on budgets or picking out fabrics and finishes.
“I like knowing I’m helping to propel a project along the way,” she said. “I like problem solving, and I like helping people, and I think those two things are always present in my work.”
To that end, Bellew considers communication to be the most important part of her job, since she frequently collaborates with other units on campus, from the Disability Resource Center to Facilities Management Division to the Center for Teaching and Learning.
“Communication is always important because there are so many moving parts and so much coordination that needs to happen in every aspect of a project,” she said.

Some of the unique aspects Bellew must consider for her projects are the people who will be using the space and how trafficked the area will be. Things like durability, size and grades of furniture factor in those designs. A goal is to incorporate universal design as much as possible to make spaces versatile and maximize the experience of the multifaceted UGA community.
Classrooms in particular are spaces where universal design principles come to the forefront. Bellew had a hand in creating several active learning spaces around campus. Her work comes into play by enhancing the learning environment for faculty members and students. That might mean including flexible furniture or adding student collaboration tools.
An example of an active learning space Bellew helped create is Journalism 512, which now serves as a model classroom. That space offers more than 25 square feet per student, mobile chairs and tables, and student collaboration tools like wall dry-erase boards, individual huddle boards and interactive screens.
Another project that means a lot to Bellew is the renovations to the Holmes-Hunter Academic Building. Not only did she help occupants relocate to new spaces during the project, but she also selected furniture for the building to complement the overall design intent and the elements that help to tell its story.
“It’s such a significant building on campus,” she said. “I’m honored to be a part of that project. To be a part of it in my dual capacity makes it even more meaningful.”
Bellew looks forward to future projects like the work on Science and Ag Hill, the West Campus Dining, Learning, and Well-being Center, and the medical education and research building.
“It’s really enjoyable being in an environment where you don’t just do a project and walk away from it,” she said. “You are in the environment where you see all of these evolutions, you see how the renovation you’ve just done or new building is used, you get to hear that immediate feedback or see it firsthand. You also see how shifts happen or new needs arise. I think it’s always interesting to evolve with these places, and having our team so entrenched in the campus helps to elevate the spaces that we create in support of the university’s mission.”


