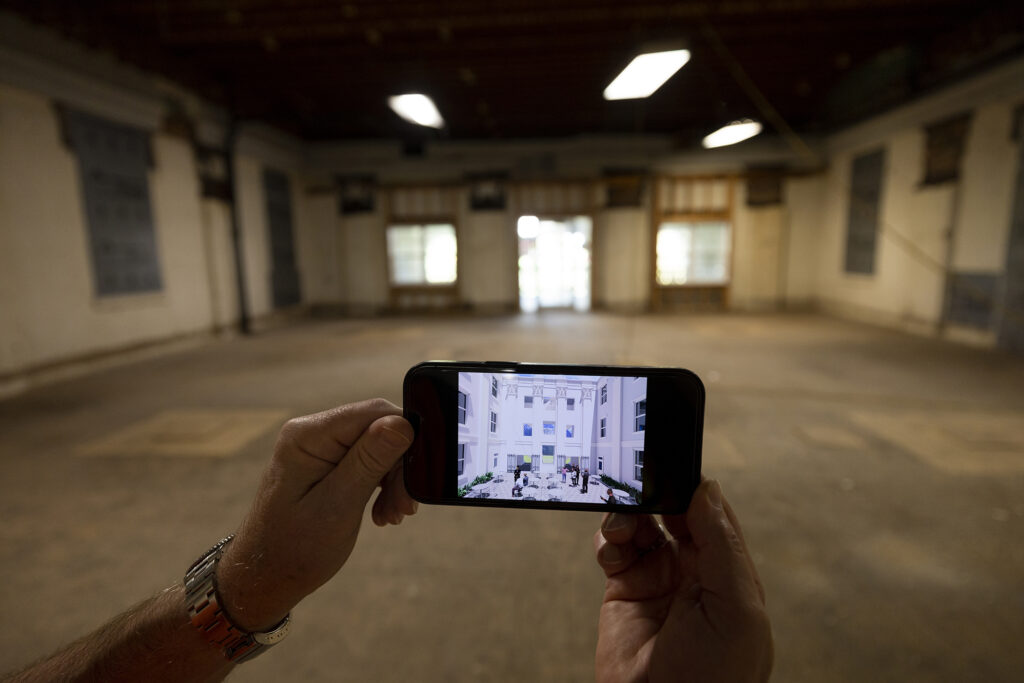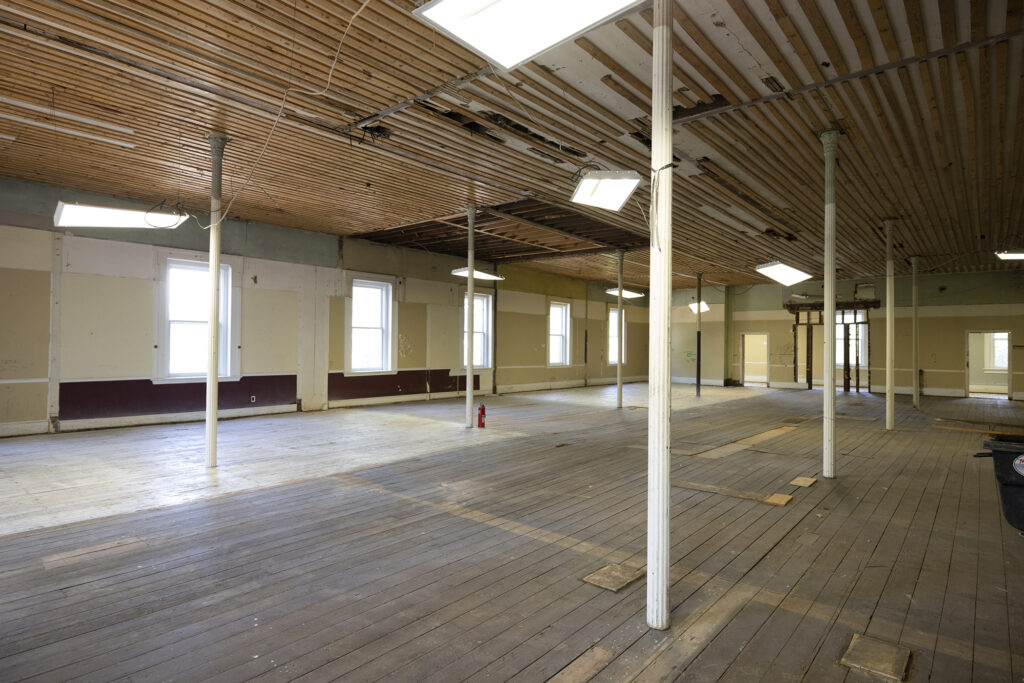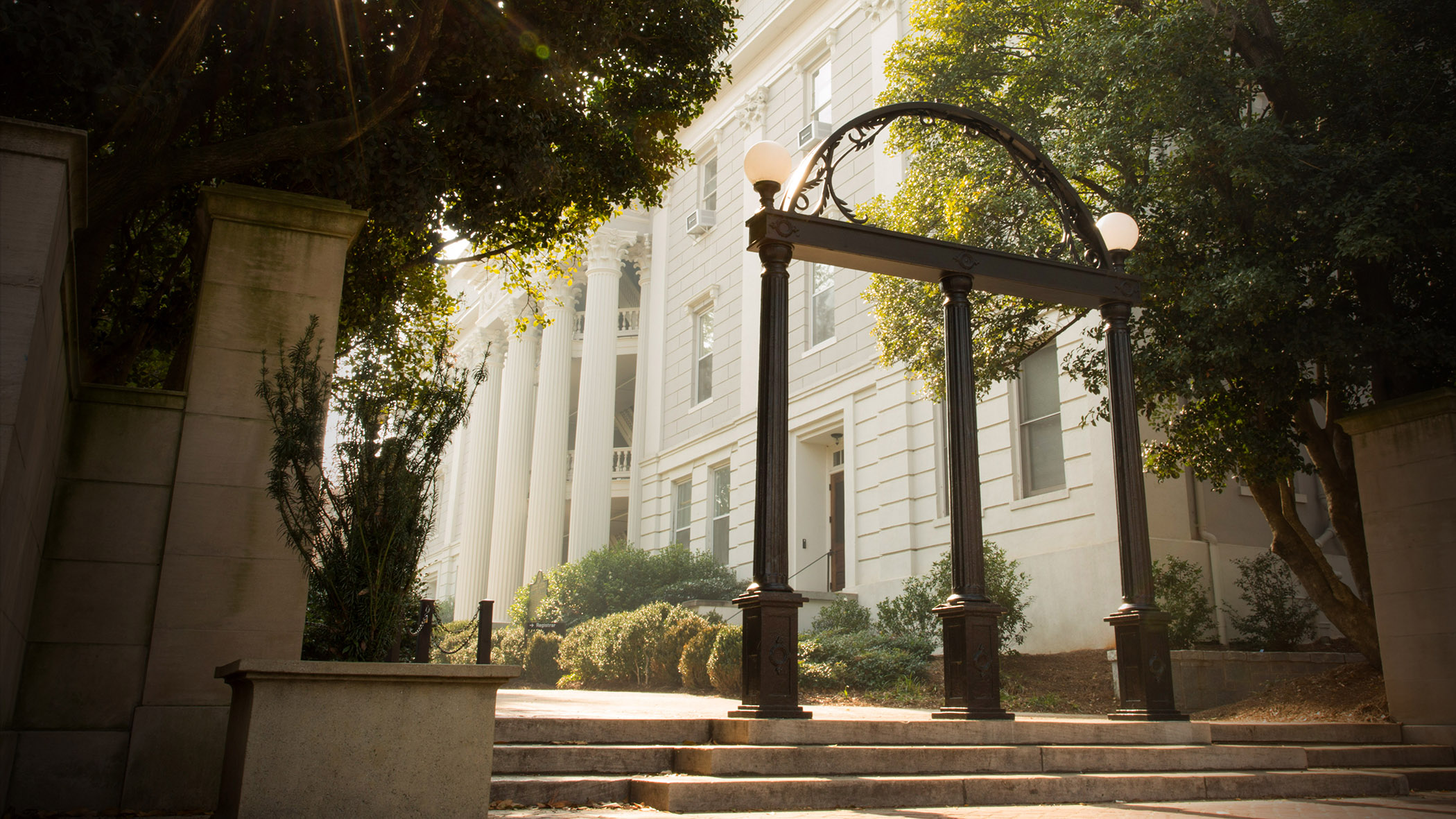Progress continues on the $30 million renovation of the Holmes-Hunter Academic Building.
The goal of the project is to enhance functionality while also restoring historic features of the building and honoring the building’s namesakes.
Improvements include new student meeting spaces, at least six conference rooms of varying sizes, and a second-floor classroom on the south wing that was actually part of the building’s original design.
“When completed, the Holmes-Hunter Academic Building will provide additional spaces for students to meet and study, as well as enhanced offices for them to access key services like the Registrar and Financial Aid,” said President Jere W. Morehead. “These spaces demonstrate our ongoing commitment to our student life experience while honoring the contributions of trailblazing alumni.”

Another significant improvement will be the reopening of a courtyard that will pay tribute to Hamilton Holmes and Charlayne Hunter-Gault, the first African American students to enroll at UGA, and offer additional space for events hosted by student organizations and units throughout campus. The building was named for Holmes and Hunter-Gault in 2001.
“The fact that this iconic campus building pays tribute to the first Black students at UGA, Hamilton Holmes and Charlayne Hunter-Gault, signals to all students that we embrace and support the diversity that they bring to our campus,” said Senior Vice Provost Michelle Cook. “This building reminds our campus community of our shared responsibility to make the University of Georgia a welcoming and inclusive place for all.”
Holmes and Hunter-Gault first entered the Academic Building to register for undergraduate classes in 1961. Today, the building still houses the Office of the Registrar, the Office of Student Financial Aid and the Office of Institutional Diversity, as well as the Institute of African American Studies and the African Studies Institute.
The Holmes-Hunter Academic Building began as two separate buildings: Ivy Hall, built in 1831, and the Library Building, built in 1860. The two buildings were joined in 1905 and connected with a three-story addition that added a courtyard. Since that time, there have been 50-60 small renovations, one of which filled in the courtyard now being restored, but this will be the first full renovation of the facility.

In addition to the courtyard, the renovation will feature the existing cast iron columns, which had previously been hidden behind interior walls. Having them exposed and open highlights the scale of the building, according to Scott Simpson, senior campus planner in the Office of University Architects and senior project manager on this renovation project.
“It’s another layering of what we do so well on campus, with the combination of buildings and grounds and the aesthetics. All of those different layers work so well together to really tell you that you’re on the University of Georgia campus,” Simpson said.
As part of the project, crews will work on infrastructure improvements, including new mechanical, electrical and plumbing systems. They also will install new stairs and an elevator to make the building more accessible.
The first phase of demolition is almost done. Work on the project is scheduled to continue through summer 2024 so that the building is fully open and operational for the beginning of the fall 2024 semester.
The $30 million project is supported by a $15 million gift from the Robert W. Woodruff Foundation to be matched with a combination of institutional funds and private contributions. Fundraising is currently underway.
“I am extremely grateful to the Woodruff Foundation for their leading gift in support of this important project,” said Morehead. “I will continue to advocate for our alumni and friends to contribute to this transformative initiative for the institution.”


