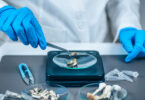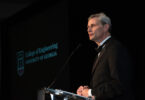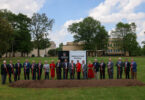New buildings and completed renovations
Construction on Building 1516, a new residence hall on East Campus, is now complete. The structure will include mostly double units with private bathrooms. Building amenities include a large multi-purpose space, classroom, mailroom, laundry, study, lounge space, offices and a departmental warehouse.
1. A new 555-bed residence hall opens this fall on East Campus with a dedication ceremony Aug. 18 at 10 a.m. An open house will follow the dedication. The $49.7 million facility, currently know as Building 1516, is five stories tall with nearly 190,000 square feet of living space. The building, which will be submitted for LEED Gold certification, has green features including high-efficiency lighting and heating and cooling systems; an automatic HVAC shutoff system in each room that turns off the air or heat when a window opens; and a gray-water system that will treat sink and shower water, which will then be used to flush toilets. In addition, light-colored pavements around the building and the building’s roof will reflect heat, reducing cooling costs, and drought resistant plants around the building will be hydrated by a rain water catchment system.
2. The Fine Arts Theatre was modernized to include more restrooms and handicap accessible facilities, better acoustics and improved sight lines from every one of its 675 seats. It also was restored to its original 1940s look with a ticket booth, coat check and ornamental plaster ceiling. The $4.5 million renovation was dedicated April 23, and the first show in the theatre will be Sept. 24-25 when dance company Diavolo performs.
3. With the new Pharmacy South annex complete, the pharmacy building has undergone a redesign of the first and second floors to include workspace for the dean’s office, the Division of Experience Programs and the Office of External Affairs. The second floor also has a new alumni suite and space for small group meetings for the department of clinical and administrative pharmacy.
Located off the entrance drive at the State Botanical Garden, a new horticulture complex has offices for horticulture staff as well as greenhouses and equipment storage space.
4. After undergoing extensive resurfacing Spec Towns Track reopened in April. Protective netting was installed around the infield and additional pits for pole vault and jumping were added. Fencing around the border of the track also was installed.
5. The New College renovation is now complete and a rededication ceremony will be held Aug. 17 at 2 p.m. (See story).
6. The horticulture complex at the State Botanical Garden was recently completed. The complex includes outdoor growing areas, greenhouses, spaces for equipment repair and storage and offices for horticulture staff.
Ongoing projects
7. At the Grady College of Journalism and Mass Communication, the fourth and fifth floors of the building each received a new glass façade. The fourth floor is undergoing interior renovations to make room for a permanent home for the New Media Institute and the James M. Cox Jr. Center for International Mass Communication Training and Research (currently located on the third floor). The fourth floor also will feature new graduate student offices, a conference room, a graduate seminar room, classrooms and an open computer lab for Grady students. The fourth floor is scheduled to be completed in mid-August.
UGA’s ceramics program will soon be under one roof as this new complex consolidates previous ceramics locations from North Campus and East Campus.
The WNEG TV studio in the basement of the journalism building was completed in January.
8. Construction is under way to convert Reed Alley to Reed Plaza, a pedestrian area containing expanded restroom and concession services for Sanford Stadium. The area north of the stadium and behind Memorial and Reed Halls will be closed during construction, as will Reed Hall’s N10 parking lot. A dedication ceremony will be held Sept. 3 at 4 p.m.
9. The renovation of the rock-climbing wall at the Ramsey Student Center should be complete by mid-September. The 15-year-old wall, original to the building, was taken down and is being replaced by a modern wall with overhangs, cracks and dihedrals to better simulate climbing outside. The new wall will be able to have more hand-holds in more places so that climbing staff will be able to create many different routes suitable for both beginner and experienced climbers. Student climbing staff helped to design the wall.
When the renovation is complete before the first men’s home basketball game this fall, Stegeman Coliseum will have 10,000 square feet of expanded lobby space and 30,000 square feet of renovated concourse, restroom and concession areas.
Ramsey’s personal trainer office, formerly known as the Wellness Resource Center, will move from the first floor to Strength and Conditioning Room II, or Room 245C on the second floor (where the gymnastics team used to practice). The move should be complete by Aug. 16. Fitness assessments and body composition tests will take place in this office.
Also the Strength and Conditioning room has six new treadmills that feature Netpulse entertainment; two new fitness bikes that can simulate tours of the California coast or Peruvian Mountains as well as chasing games; eight new fitness bikes with iPod/iPhone features; and 15 new strength pieces in Strength and Conditioning II
that replace outdated pieces.
10. The expansion and renovation of Butts-Mehre Heritage Hall will provide 53,000 square feet of new space and 23,000 square feet of renovated space. The $39.5 million project also includes renovated practice fields and is slated to continue through May 2011.
11. A 15,000-square-foot ceramics building will open in mid-September. The building will consolidate the Lamar Dodd School of Art’s ceramics program into one location from the two previous locations at the Visual Arts Building and the Thomas Street Arts Complex. The new building will include indoor and outdoor kilns.
The Georgia Museum of Art expansion will include gallery space to house the permanent collection, additional storage space, an expanded lobby and a sculpture garden.
12. Stegeman Coliseum is undergoing a concourse renovation to add new lobbies on the Carlton and Smith streets sides of the facility. The main concourse, concession stands and restrooms also will be updated. The sidewalks on the north and south sides of the coliseum will be closed during this project, which should last until the end of November.
13. Construction continues on the Georgia Museum of Art expansion and renovation. Pictures and details of the project are updated weekly and available on the museum’s blog, www.gmoa.blogspot.com/. The museum’s galleries will reopen following a dedication ceremony Jan. 28 at 2 p.m.
14. Construction is under way on the special collections libraries, a $46 million, 115,000-square-foot building off Waddell Street and the intersection of Hull Street and Florida Avenue that will be the new home for the Hargrett Rare Book and Manuscript Library, the Walter J. Brown Media Archive and Peabody Awards collection and the Richard B. Russell Library for Political Research and Studies. It will be formally known as the Richard B. Russell Building and construction is slated to continue through August 2011.
Groundbreaking for the special collections libraries was held Jan. 28. The building will have state-of-the-art climate control and a 30,000 square foot storage area.
15. The Northwest Precinct Central Utility Plant is being constructed at the corner of Baxter and Newton streets. The plant will supply heating and cooling to the Richard B. Russell Building for the special collections libraries (now under construction), as well as to other buildings planned for the future. Related infrastructure work to install piping, electrical cabling and data ductbanks is occurring simultaneously. Major construction on both projects has been under way since May and will continue in the area of Hull Street and Florida Avenue through the fall. Access to the Hull Street parking deck will be limited to the Waddell Street entrance and exit. During the fall, the actual building structure of the plant will start to go up. Both the plant and infrastructure should be complete in early 2011.
Parking update
The Performing Arts Center Parking Deck (E20) opened in December 2009.
The Intramural Fields Parking Deck (E21) opened early last fall semester.
The Intramural Fields parking lot (E01) now includes the parking lot near the batting cages. Lot E01b is no longer zoned for any permit.
The E-12 parking lot on East Campus Road is being paved.
Parking on West Campus has been impacted by construction for the special collections Libraries. Lot W13 has been eliminated.
The South Campus Parking Deck is being renovated to include new, more energy-efficient lighting.
Additional lighting has been added to the new parking deck at the Tate Student Center.
Credit and debit cards are now accepted at all decks with visitor parking: the Carlton Street, East Campus, North Campus, Performing Arts Center, South Campus and Tate parking decks. Cash will continue to be accepted at all pay locations.
An Expectant Mother Program was launched in April. Women in their third trimester or with high-risk pregnancies can choose a reserved parking spot by contacting parking services and providing documentation from a doctor.
Effective Aug. 1, visitor parking rates were lowered from $2 to $1 for the first 30 minutes and $4 to $3 for the first hour.
Ramsey Student Center patrons with UGACards may park for free in the East Campus Deck from 4 p.m. until 8 a.m.
Bus changes
Shuttles will no longer go to the Club Sports Complex on South Milledge Avenue. All of the other Campus Transit routes and services remain the same as last year. For more campus transit information, visit www.transit.uga.edu/ or call (706) 369-6220.






