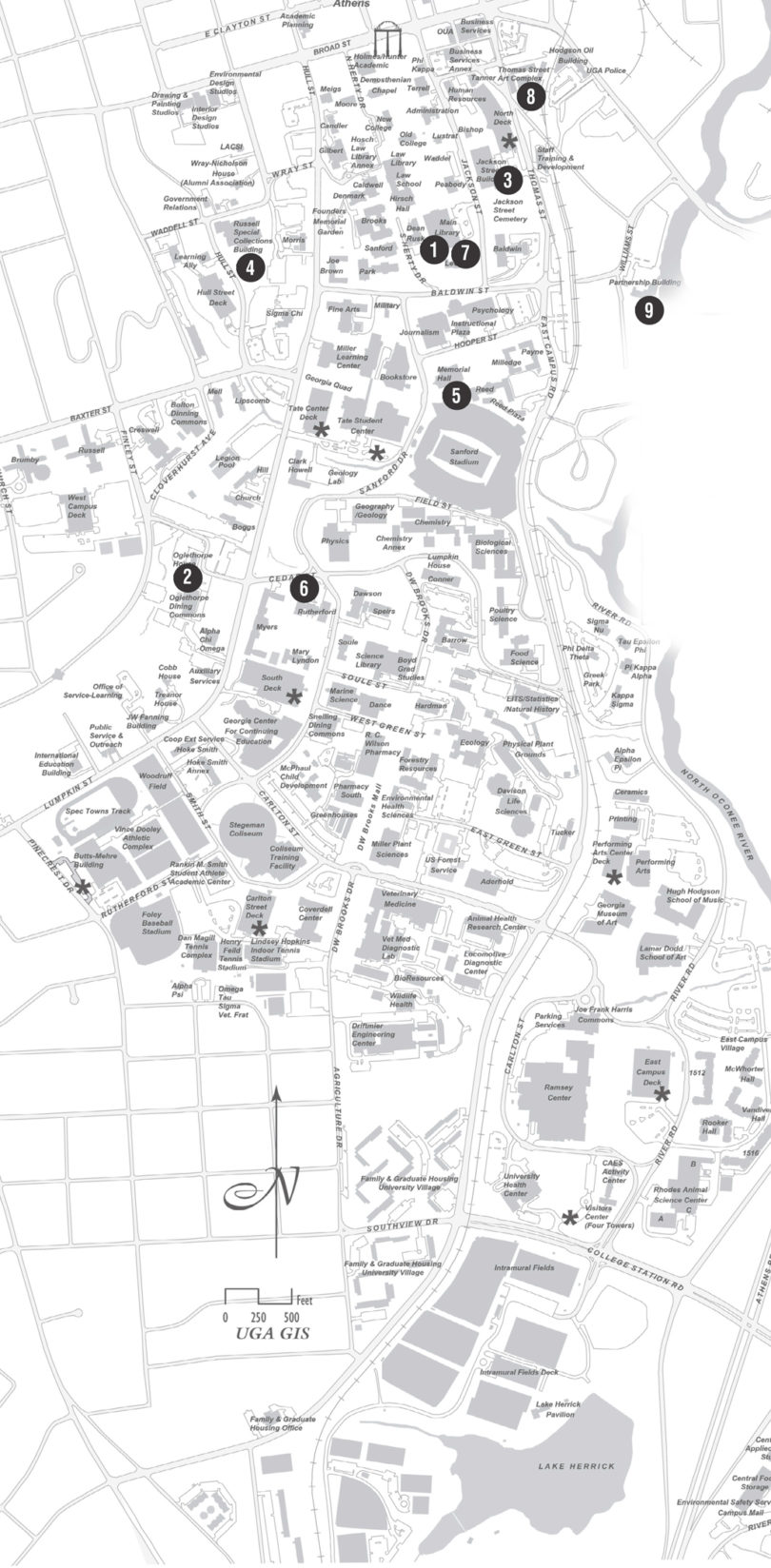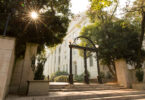Completed projects
1) The first floor of the main library has a new look this fall. A new circulation and reference desk will be located immediately upon entering the library from the lobby. Offices for security personnel and InterLibrary Loan have also been relocated, but can still be found in the central entryway. ’Tween the Pages, a campus eatery, introduces new seating and a redesigned café look. This should be complete by mid-September.
The Map and Government Information Library, formerly the map library located at the intersection of Milledge Avenue and Whitehall Road, moved into the sub-basement of the main library and reopened in July. Located in the space formerly occupied by the Richard B. Russell Library for Political Research and Studies, the library combines the collections from the map library and government documents collection, which contains documents from the U.S., Georgia, Britain and the U.N. Hours for the library are 8:30 a.m.-8 p.m. Mondays through Thursdays, 8:30 a.m.-6 p.m. Friday and 1-5 p.m. on Saturdays.
The first floor of the science library is being renovated to include a new front desk, bay windows and a devoted study area with computers.
2) Oglethorpe Dining Commons reopened Aug. 9. The renovated space has an additional 11,000-square-feet built out where the Oglethorpe House pool used to be. The space has wrap-around windows, seating to accommodate an additional 250 students, a new made-to-order omelet bar and a station featuring Mexican food like quesadillas and nachos.
3) In early August, the College of Environment and Design moved into the Jackson Street Building, which was formerly known as the Visual Arts Building. The building is the new home to the Owens Library, Circle Gallery, the bachelor of landscape architecture program and the college’s administrative offices. The adjacent Bishop House will house the college’s Office of External Affairs, including development, public relations and alumni relations. CED graduate programs will remain in their current locations in Denmark Hall and the Tanner Building. Denmark Hall will be repurposed for CED’s Cultural Landscape Laboratory and other research and design labs for various classes.
A grand opening for the relocated Circle Gallery will be held Sept. 20 from 4:30-6 p.m. with an exhibition opening for Altamaha: The Environmental History of a Great American River, featuring photographs by James Holland and a book by Dorinda Dallmeyer, a program coordinator in the college. Also that evening, tours of the building’s sustainable features also will be given. An open house will be held Sept. 21 with a building dedication and ribbon cutting at 10 a.m.
4) The Richard B. Russell Building for Special Collections Libraries was dedicated Feb. 17. The Hargrett Rare Book and Manuscript Library, the Richard B. Russell Library for Political Research and Studies and the Walter J. Brown Media Archives and Peabody Awards Collection moved from the main library to the 115,000-square-foot building. The building also houses an auditorium, classrooms, seminar rooms and three gallery spaces for exhibitions about the history and culture of Georgia. Tours of the new building are offered every Tuesday at 2 p.m.
Ongoing projects
5) The Memorial Hall renovation is wrapping up with the Office of the Vice President for Student Affairs slated to move into the space in September. Work is being done on the second, third and fourth floors. The area that formerly housed the faculty eatery is becoming employee offices. The space will be restored to more of its original look from when it opened almost a century ago—original light fixtures, thick wood paneling and restored wood floors where carpet was previously. The historically sensitive build-out in Memorial Hall includes a new main foyer and should be completed in fall semester.
6) Rutherford Hall was demolished this summer and a new 261-student residence hall is going up in its space in Myers Quad. (A live webcam of the construction’s progressis online a http://housing.uga.edu/residence/tour/myers/rutherford). The new structure will have an additional 80,000 square feet, house approximately 100 more students in double and single rooms and feature private bathrooms. Current plans call for the new Rutherford Hall to be completed in fall 2013.
Relocations
7) In June, the University of Georgia Press moved from Research Drive to the third floor of the main library.
8) The jewelry and metals department moved from Cedar Street Art to the Thomas Street Art Complex.
9) The Interim Medical Partnership Building on Williams Street, the College of Environment and Design’s former space in Caldwell Hall and Student Affairs space in Holmes-Hunter Academic Building should be reassigned and occupied by next August.
Bus changes
Campus Transit has added one new route, the Health Sciences Campus Connector, which runs from South Campus to Snelling Dining Commons to Central Campus, to North Campus, then down Prince Avenue to the Health Sciences Campus. This bus runs every 20 minutes from around 7 a.m. until 7 p.m. Weekday service will continue via van service until 9 p.m. by calling Campus Transit Dispatch at 706-369-6220.
Parking Services
Parking Services has added around 650 parking spaces with the opening of the Health Sciences Campus. Those lots will require parking permits like the rest of campus.
Parking Services also has installed energy efficient lighting in the South, West and North Campus parking decks. This lighting has wireless controls that can send an email alert to maintenance when a light bulb goes out.
Fitness
Additional fitness options are available on the Health Sciences Campus. Pound Hall will have a strength and conditioning area and a basketball court is located adjacent to Wheeler Hall. The facilities will be open weekdays from 11 a.m.-7 p.m. during the semester. The spaces, which have a total of approximately 4,500 square feet, will be operated by the department of recreational sports. The same membership/entry policies in place for the Ramsey Student Center will be in place for Pound Hall and a membership to one location will give members access to the other location. A membership can be purchased weekdays from 9 a.m.-6 p.m.
at the Ramsey Student Center’s cashier’s window. Additional details are at www.recsports.uga.edu/.
UGA’s Health Sciences Campus opens for classes
The Health Sciences Campus officially opens for a full load of classes in August.
The former home of the U.S. Navy Supply Corps School, the 56-acre Prince Avenue campus will have almost 800 faculty, staff and students—140 faculty and staff, 120 students from the GHSU/UGA Medical Partnership and 545 students in the College of Public Health this fall.
The campus has 21 major buildings—seven of which are historic—as well as campus housing facilities.
Renovations included major overhaul of the electrical, mechanical and plumbing systems; work to bring buildings up to code by adding fire exits and disability access; and other renovations to enable the facilities to meet academic programming needs. When possible, fixtures like carpet and desks were reused and left in place.
The university will hold an open house for the Health Sciences Campus on Aug. 22 from 10 a.m.-noon. The program includes remarks by administrators and tours of the facility.
10) Miller Hall, built in 1917 and formerly a residence hall for women at the Normal School, has been the home of the College of Public Health since January. The building houses the epidemiology and biostatistics departments and the Institute for Evidence-Based Health Professions Education.
11) Wright Hall’s former conference area has housed the College of Public Health’s Center for Global Health since March.
12) Rhodes Hall, which was the dining hall for the Normal School in 1906, is being converted into the College of Public Health’s dean’s office in a renovation that will be complete in fall 2013.
13) Winnie Davis Hall will serve as administrative offices for the GHSU/UGA Medical Partnership.
14) Russell Hall has been converted into a classroom facility with general purpose classrooms on the second floor and the medical partnership’s clinical teaching areas and lab space on the first floor.
15) George Hall will serve as an auditorium lecture hall.
16) The University Childcare Center, which is housed in a newly renovated 12,000-square-foot facility, will serve 130 students (70 percent of whose families are associated with UGA) by September and is on track to achieve full capacity (146 students) in December, six months earlier than anticipated. Additional teaching and administrative staff members have been hired to support the increased enrollment, and all 13 classrooms are open. Additional information is online at www.universitychildcarecenter.uga.edu/.
17) Townhouses on the campus provide housing for visiting scholars as well as for approximately 45 graduate students studying public health or at the medical partnership.
18) Brown Hall, a 200-bed residence hall, will open next year, along with Scott Hall, which will be a dining commons and student activities center. The campus will also have a grab-and-go deli on the second floor of Russell Hall this fall.
19) The campus also features a Carnegie Library that was built in 1910. Eventually the space will be a student learning center, but first the university needs to raise $1.9 million in private funds to restore the historic building.
20) A section of the fence along Prince and Oglethorpe avenues has been taken down to open up the Health Sciences Campus. This fence will be reused to protect the historic Jackson Street Cemetery on campus.





