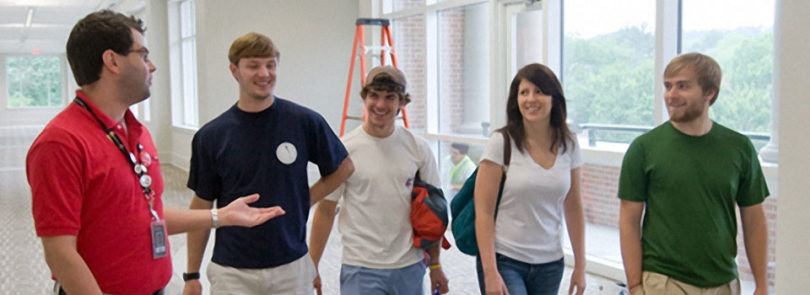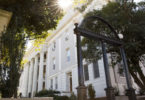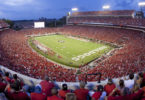After two years of construction, the 100,000-square-foot addition to the Tate Student Center opened June 1. Funded by student fees, the space expands with room for student organizations and features conference rooms, eateries and a lounge.
“Members of the UGA community, especially students, will be proud of the first-rate facility that has been built with their needs in mind,” said Willie L. Banks Jr., director of Campus Life and the Tate Student Center. “This facility is the culmination of a 23-year dream to complete the second phase of the student center, a project anticipated from the very beginning. We are thrilled with the final product, and we know that it will greatly enhance the UGA experience for current and future generations of students.”
The first phase of the project, a 508-space parking deck, opened in the fall. The pay-by-the-hour deck comprises the first two levels of the new space. After 6 p.m. parking in the deck is free for students.
The third floor of the center connects to the existing Tate Student Center. It houses a 21-foot-wide viewing screen for patrons to watch UGA sporting events (including football on game days), special events and breaking news. On the Lumpkin Street side, there is a 15-foot arch logo set into the floor. Print and Copy Services, previously located in the basement of the Tate Student Center, will relocate to the third floor of the addition. The Dawg Pen, a sports lounge with big screen televisions, is located on that level, and slated to open July 15.
The center has three restaurants on the third floor that will be operated by UGA Food Services: Hotei’s, an Asian-themed restaurant developed by Food Services, and local restaurants Larry’s Giant Subs and Barberitos Southwestern Grille. Located on the fourth floor, the Taste of Home Café will feature favorite recipes from UGA Food Services’ Annual Taste of Home Event. It replaces the recently closed Faculty Eatery at Memorial Hall and can be reserved for after-hours receptions.
The center does not have an approved catering list, so outside caterers are welcome.
The fourth floor, also called the mezzanine level, features several conference rooms that will be available to student organizations.
The fifth floor features the Tate Student Center Grand Hall, an approximately 12,000-square-foot ballroom with a capacity of more than 1,600 people. The carpeted space can be partitioned to become up to seven rooms and accommodate large-scale student activities including concerts, lectures and meetings. Adjacent to the hall are several preparation rooms including a kitchen for catering and green and dressing rooms.
The fifth floor has balconies overlooking Tate Student Center pay lot and views of Sanford Stadium.
The Baxter Street Access Road, located between the Tate Student Center and the Miller Learning Center, will be closed to all vehicles except delivery and emergency service automobiles, and a quadrangle is currently being landscaped. A bridge on the fifth floor connects the center to the Miller Learning Center.
This summer the space will host orientation for incoming freshmen.
The existing Tate Student Center is undergoing renovations, which are slated to be completed in July. An official dedication ceremony will be held on Aug. 20. The $60 million project was funded by a $25 per semester student fee, approved by the student body in spring 2005.








