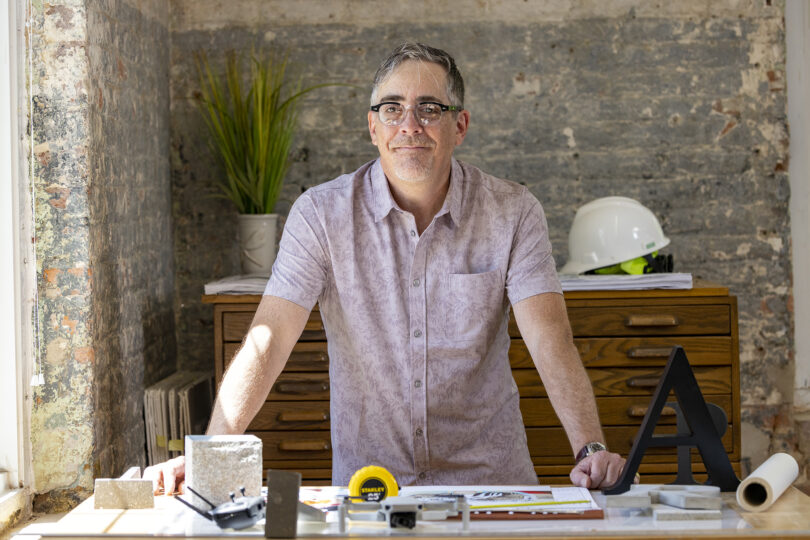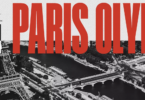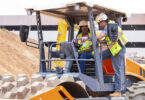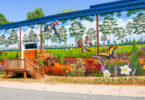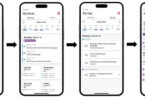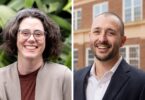Every space on campus, from a building to an outdoor environment, begins as an idea—someone asks the question, “Can we do this?” That’s where Julien de Rocher comes in.
As a spatial systems analyst and landscape architect in the Office of University Architects (OUA), de Rocher helps bring these ideas to life through conversations, renderings and models.
“The volume of data we have before us is vast and expanding,” he said. “My skills get tested every day. That’s what I love about my work. It’s always challenging, and exploring the pathways of opportunities and constraints within the framework of problem-solving fuels my work.”
De Rocher has been fascinated by technology and personal computers since childhood.
“Technology has a kind of permanence to it,” he said. “The content may change, but the hardware and purity of logic are always without fault. They provide a very reliable platform to work on.”
Despite his interest in technology, de Rocher began his undergraduate studies in visual art at the University of Georgia. Fearing he needed something more practical, he switched his major to botany before finally landing on landscape architecture. He earned his bachelor’s degree in 1996 and later received a Master of Landscape Architecture from UGA in 2012.
“Landscape architecture harmonizes beauty and problem-solving,” he said. “Ideally, you can develop solutions that are aesthetically resonant and have a pragmatic utility.”
De Rocher performs a blend of technical work and digital cartography, a skill he began honing at UGA when he joined the Carl Vinson Institute of Government in 1998. However, one of the central focuses in his role is communication.
“Efficient communication is 100% of my job. I support decision-making by sharing the best information available in the clearest way possible,” he said.
De Rocher describes his workflow as dimensional. The first dimension includes verbal and written communication. His two-dimensional work focuses on drawings, plans and maps. Lastly, modeling and prototypes take shape in his third dimension of communication. Because of the amount of information and data he works with, de Rocher has no typical workday. His work life is a blend of short- and long-term projects.
Two projects he’s worked on include “The Five,” an installation at Sanford Stadium recognizing the first five Black UGA football players, and the National Pan-Hellenic Council markers on the Tate West Lawn honoring nine historically Black fraternities and sororities.
“I was honored to assist campus leadership in a way that recognized the resolve and courage of people who helped make UGA what it is today,” he said.
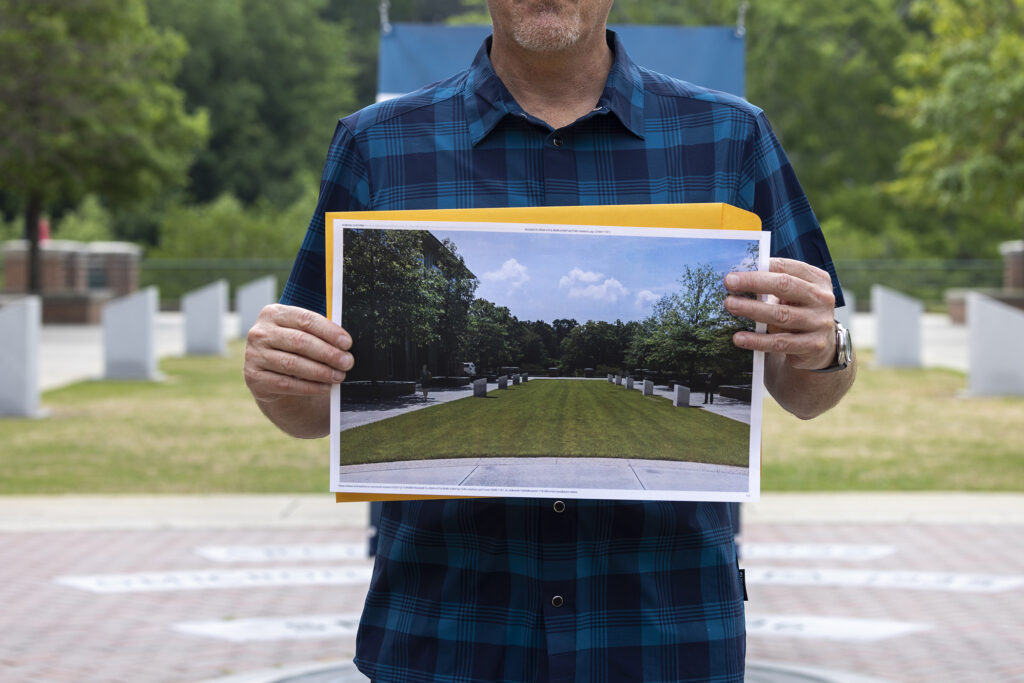
Julien de Rocher worked on the National Pan-Hellenic Council markers on the West Lawn of the Tate Student Center that honor nine historically Black fraternities and sororities. (Photo by Dorothy Kozlowski/UGA)
He spends much of his time at the beginning of a project in the schematic design phase, developing initial concepts that go through multiple rounds of review before a consensus is reached. These early-phase solutions are refined by multiple stakeholders, from the requesting unit and campus leadership to the installers. The finished product rarely looks like the first draft, but that’s the beauty of it, he said.
“I am continually impressed by how much expertise and energy goes into every decision that is made,” de Rocher said. “We have worked through all of these iterations, and we’ve refined our solution, and in the end, it’s as close to perfect as we can get. That gives me a sense of purpose. That’s what keeps me motivated and interested.”
For de Rocher and many others, the university campus is a holistic educational space. Learning begins in the classroom and extends further into the built environment.
“You might have a very meaningful moment of instruction or guidance that happens in a hallway, a lobby or on North Campus,” he said. “Our mission at OUA is to plan, design, build and preserve our infrastructure, which encompasses all of these spaces.”


